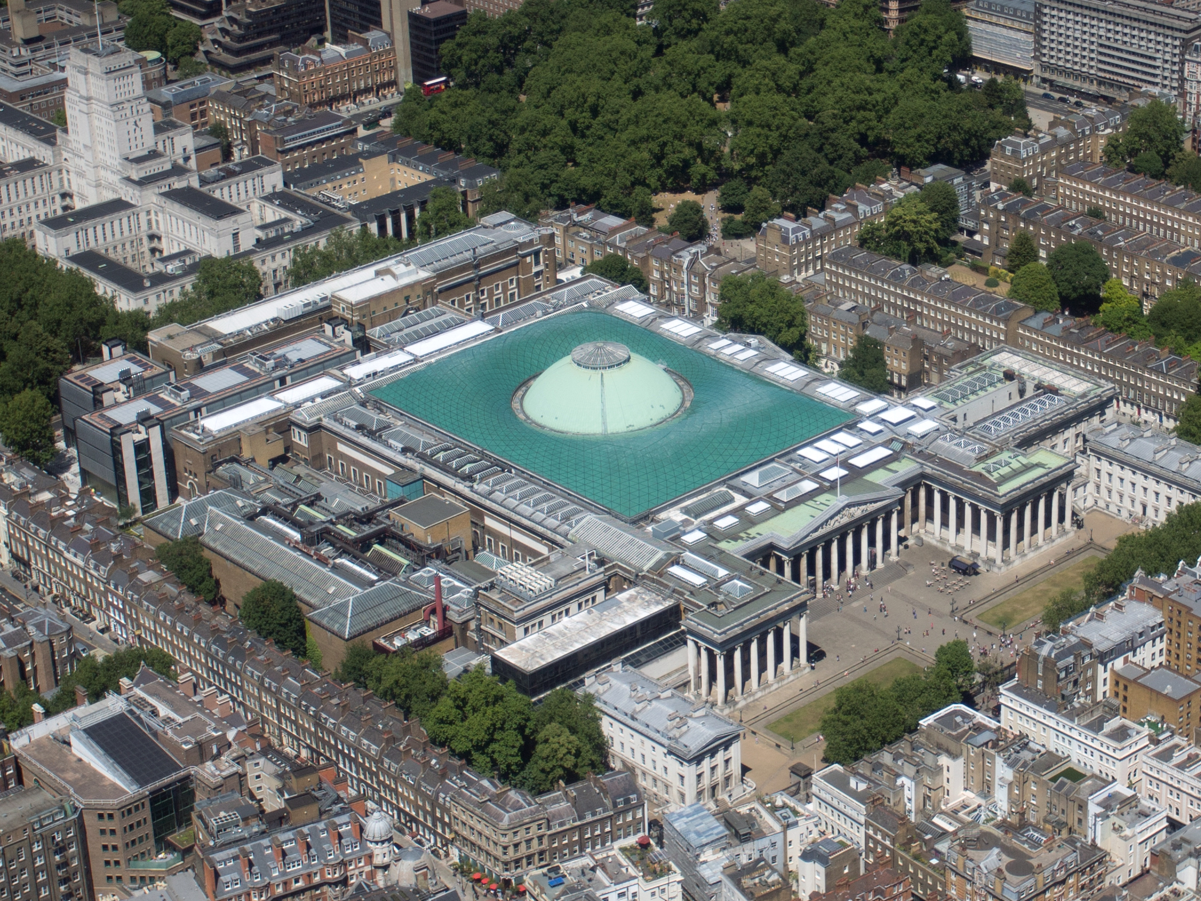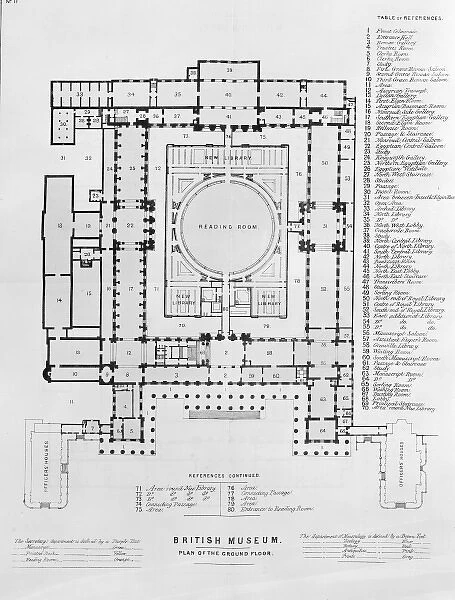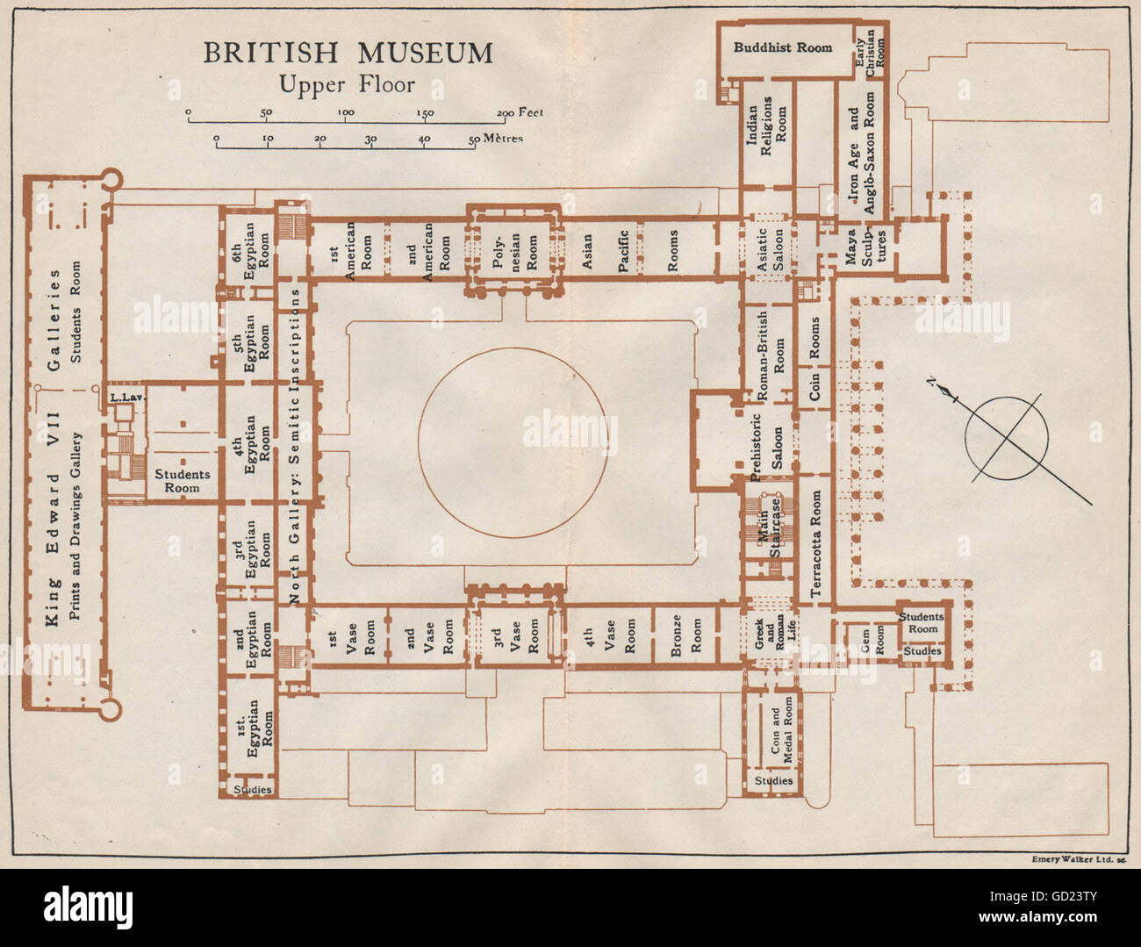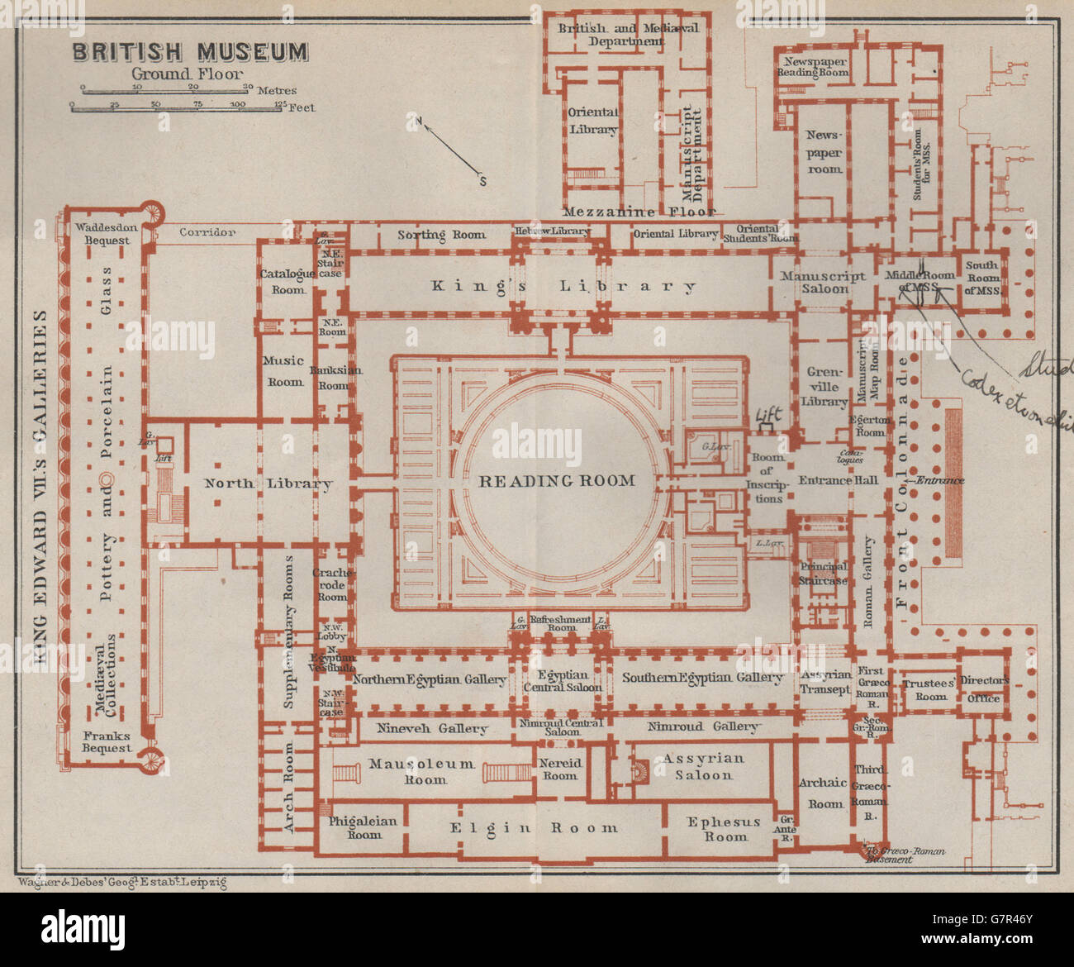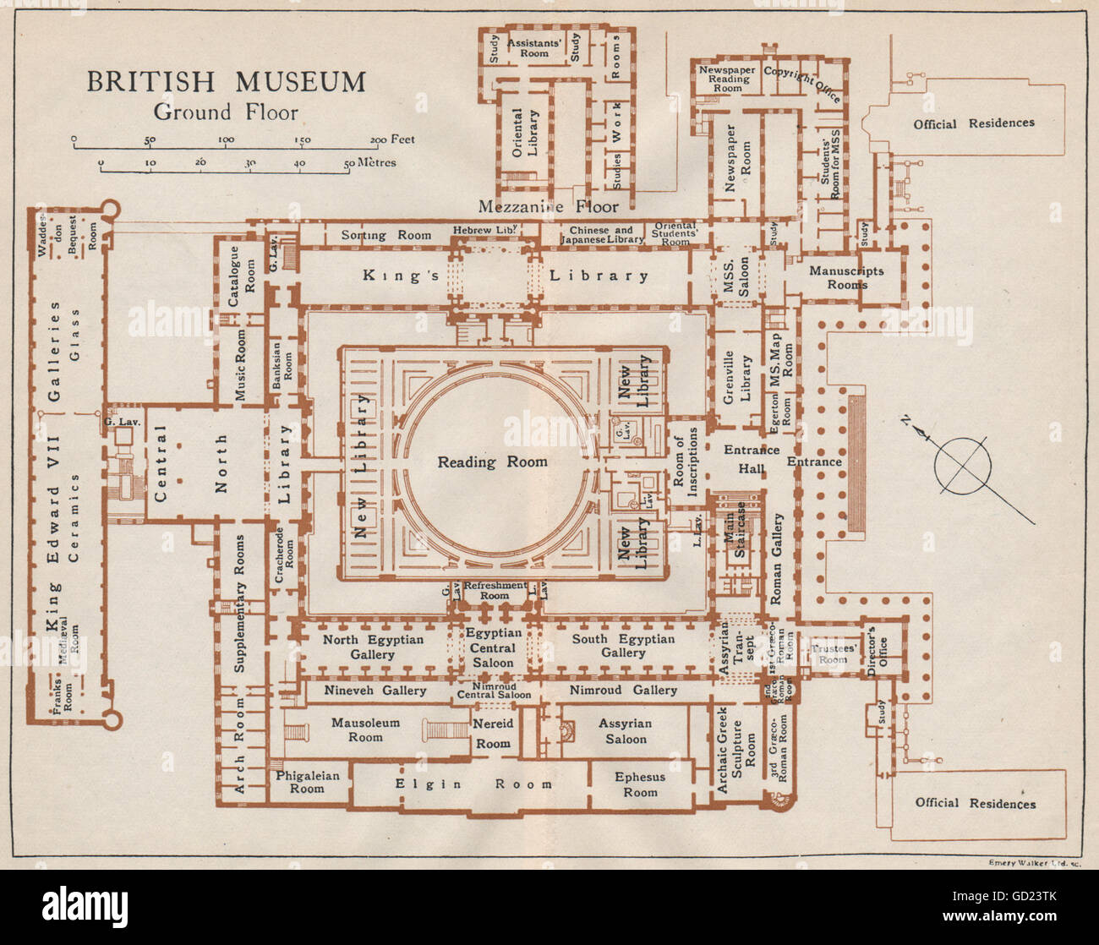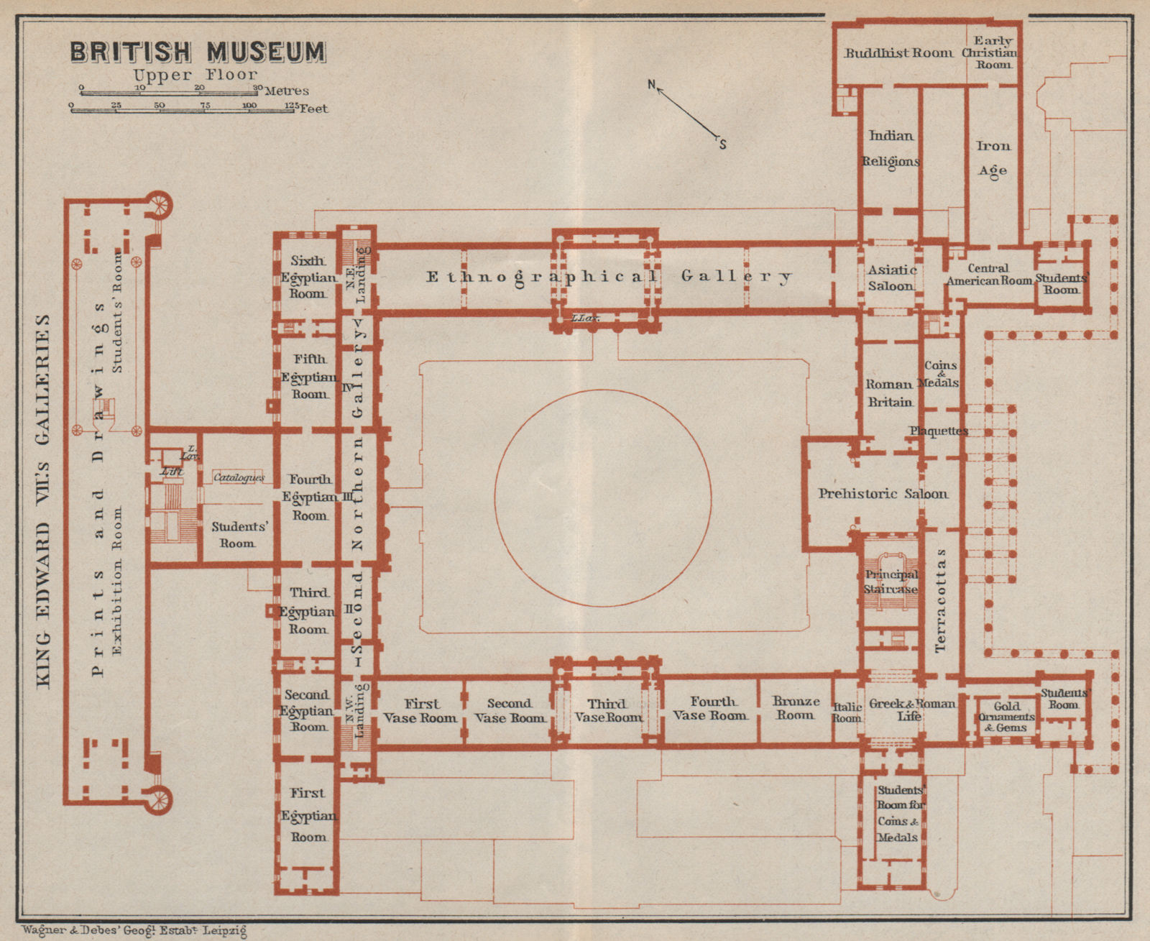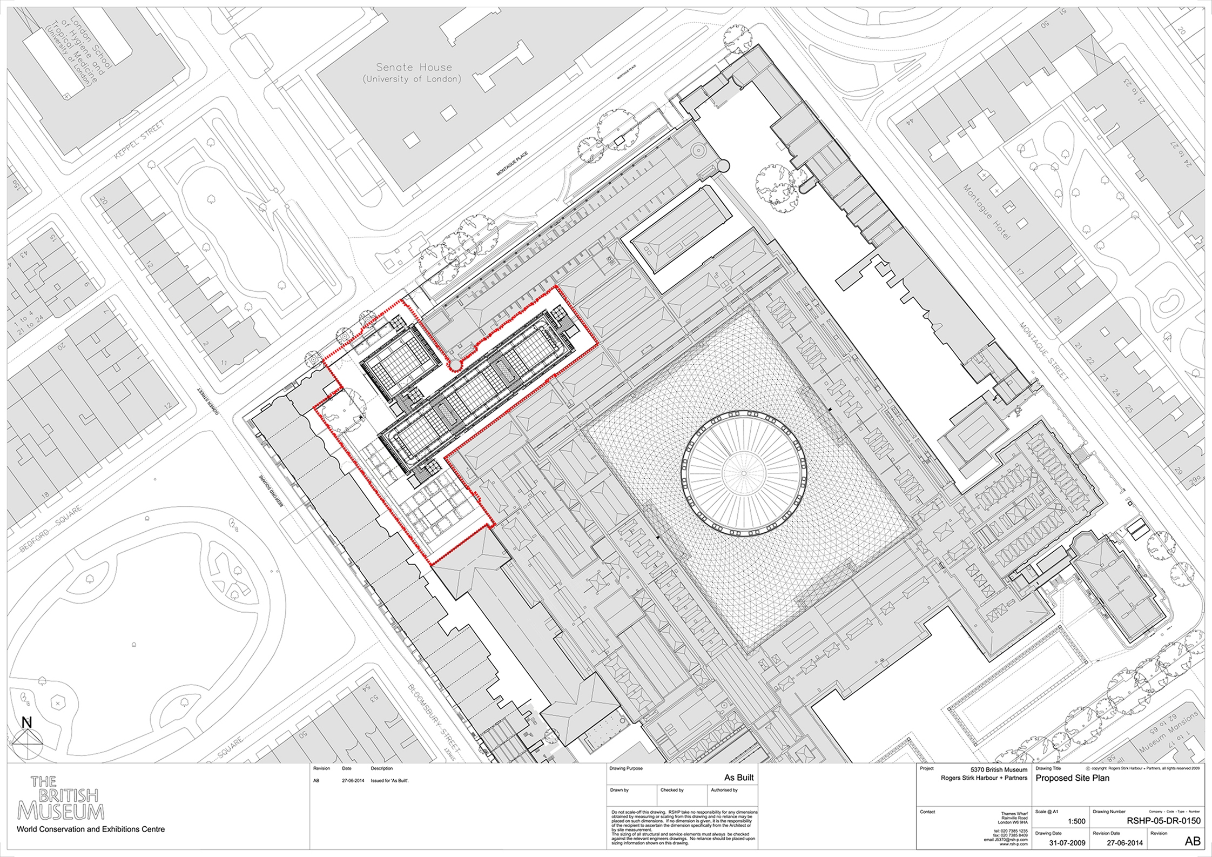
The British Museum: (above) the entrance facade, (below) the plan. Wood engraving after a design attributed to G. R. French, 1843. | Wellcome Collection

The British Museum at Montague House: a layout plan, and elevation of the garden facade. Engraving by J. Roffe after A. Pugin, 1823. | Wellcome Collection


